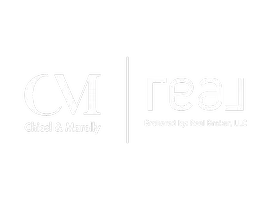For more information regarding the value of a property, please contact us for a free consultation.
Key Details
Sold Price $1,155,000
Property Type Multi-Family
Sub Type Detached
Listing Status Sold
Purchase Type For Sale
Square Footage 2,126 sqft
Price per Sqft $543
MLS Listing ID PW25113284
Sold Date 06/23/25
Style Ranch
Bedrooms 4
Full Baths 2
Half Baths 1
HOA Fees $16/ann
Year Built 1954
Property Sub-Type Detached
Property Description
A fantastic opportunity to own a single story, classic California ranch-style home! Just one of 20 custom homes, on a private street bordering the heights which provides that rural feel yet in a convenient location. Offering 4 bedroom 2.5 bath, with 2196 sqft of comfortable living space. Featuring original hardwood flooring, two renovated bathrooms along with a permitted addition. The addition adds a family room, inside laundry room, a large primary bedroom on one side of the house, opposite are 2 bedrooms and the original primary bedroom providing a split bedroom floor plan. The fireplace positioned just right in the living room is not the main star of the room, it's the picture perfect window. Overlooking the gorgeous shades of bougainvillea lining the fence of the expansive 14,850 SQ FT. lot- large enough for a pool and ADU. A beautiful elm tree with a mated pair of owls, a lovely pepper tree, fruit trees (plum and loquat), raised garden beds with watering system in place, plenty of space for backyard fun including entertaining, gardening, games, and more! While this home could use some personal cosmetic touches ALL major systems have been upgraded. Upgrades include a HVAC system with transferable lifetime warranty, Pex and a tankless water heater and water softening system installed, electrical panel was upgraded to 200 amp, half the house was rewired to remove aluminum wiring, all but two windows & two sliders have been upgraded to double pane, and all drain lines under the home have been upgraded from cast iron to PVC. Smart home features include home security system,
Location
State CA
County Orange
Direction park in driveway or on south side of street only
Interior
Heating Forced Air Unit
Cooling Central Forced Air
Flooring Carpet, Wood
Fireplaces Type FP in Living Room
Fireplace No
Appliance Dishwasher, Gas Stove, Gas Range
Exterior
Parking Features Garage - Two Door
Garage Spaces 2.0
View Y/N Yes
Water Access Desc Public
Roof Type Composition
Accessibility No Interior Steps, Ramp - Main Level
Porch Concrete
Building
Story 1
Sewer Unknown
Water Public
Level or Stories 1
Others
HOA Name Magda Walker Association
HOA Fee Include Other/Remarks
Tax ID 01732037
Special Listing Condition Standard
Read Less Info
Want to know what your home might be worth? Contact us for a FREE valuation!

Our team is ready to help you sell your home for the highest possible price ASAP

Bought with Brian Kidd Canyon Realty



