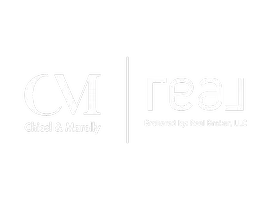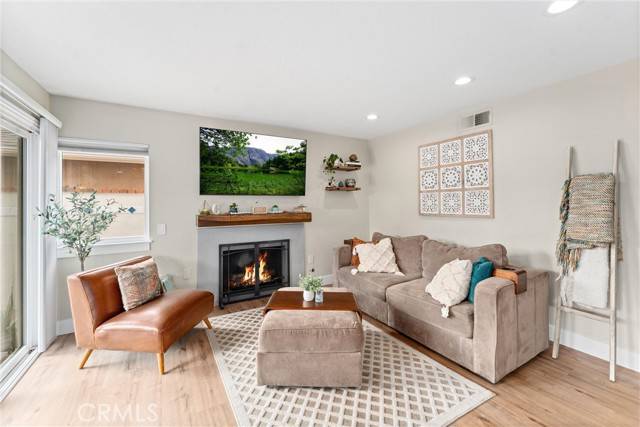For more information regarding the value of a property, please contact us for a free consultation.
Key Details
Sold Price $1,215,000
Property Type Single Family Home
Sub Type Detached
Listing Status Sold
Purchase Type For Sale
Square Footage 1,702 sqft
Price per Sqft $713
MLS Listing ID IG25071997
Sold Date 06/18/25
Style Detached
Bedrooms 3
Full Baths 2
Half Baths 1
Construction Status Turnkey,Updated/Remodeled
HOA Fees $161/mo
HOA Y/N Yes
Year Built 1987
Lot Size 5,000 Sqft
Acres 0.1148
Property Sub-Type Detached
Property Description
TURNKEY | MOUNTAIN VIEWS | CUL-DE-SAC | LOW HOA | LOW TAXES | Welcome to your dream home in the heart of the coveted Robinson Ranch neighborhood. This beautifully upgraded residence truly has it all, offering style, comfort, and functionality for the modern lifestyle. As you step through the front door, you are immediately welcomed by an abundance of natural light, soaring ceilings, and luxury plank flooring that flows seamlessly throughout the entire home. The formal living rooms opens seamlessly to the formal dining room for elegant dinners. The Chefs Kitchen is an entertainers delight with sleek granite countertops, stainless steel appliances including a 5-burner gas range, under-cabinet lighting, reverse osmosis system, and a cozy breakfast nook ideal for casual meals with family and friends. Designed with comfort in mind, the open-concept family room features a beautiful fireplace and a sliding glass door that opens to the backyardcreating the perfect indoor-outdoor flow for entertaining. Upstairs, the spacious Primary Suite is a private retreat, complete with its own slider to an oversized balconyideal for enjoying your morning coffee looking over the panoramic mountain views or star gazing at night. The spa-inspired Primary Ensuite bathroom showcases an upgraded dual vanity with granite counters, new mirrors and upgraded lighting, luxurious walk-in shower with custom tile, frameless shower door, rain head shower, privacy door as well as a generous walk-in closet with built-in shelving. Two additional bedrooms offer ample space for guests or family members, while the
TURNKEY | MOUNTAIN VIEWS | CUL-DE-SAC | LOW HOA | LOW TAXES | Welcome to your dream home in the heart of the coveted Robinson Ranch neighborhood. This beautifully upgraded residence truly has it all, offering style, comfort, and functionality for the modern lifestyle. As you step through the front door, you are immediately welcomed by an abundance of natural light, soaring ceilings, and luxury plank flooring that flows seamlessly throughout the entire home. The formal living rooms opens seamlessly to the formal dining room for elegant dinners. The Chefs Kitchen is an entertainers delight with sleek granite countertops, stainless steel appliances including a 5-burner gas range, under-cabinet lighting, reverse osmosis system, and a cozy breakfast nook ideal for casual meals with family and friends. Designed with comfort in mind, the open-concept family room features a beautiful fireplace and a sliding glass door that opens to the backyardcreating the perfect indoor-outdoor flow for entertaining. Upstairs, the spacious Primary Suite is a private retreat, complete with its own slider to an oversized balconyideal for enjoying your morning coffee looking over the panoramic mountain views or star gazing at night. The spa-inspired Primary Ensuite bathroom showcases an upgraded dual vanity with granite counters, new mirrors and upgraded lighting, luxurious walk-in shower with custom tile, frameless shower door, rain head shower, privacy door as well as a generous walk-in closet with built-in shelving. Two additional bedrooms offer ample space for guests or family members, while the second full bathroom is thoughtfully updated with a modern vanity, custom tilework, and a full bath/shower. A cozy mini loft upstairs provides a versatile space for a home office or reading nook and a wine fridge! Bathroom 3 is downstairs. Step into your backyard oasis with wonderful privacy featuring a patio deck perfect for summer relaxation and entertaining, covered patio for shady warm-summer days, raised garden planter, and no maintenance artificial turf. ENERGY EFFICIENCY: Dual-pane windows, recessed LED lighting, ceiling fans, whole house fan, tankless water heater, sprinkler timer. This SMART home includes Ring doorbell, Ecobee thermostat, smart garage door and more! AMENITIES: Pool, spa, playground, sports courts. LOCATION: Hiking trails, schools, parks, shopping, restaurants, and 241 Expressway/5 Freeway for quick commutes. Make this exceptional property your new home!
Location
State CA
County Orange
Area Oc - Trabuco Canyon (92679)
Interior
Interior Features Balcony, Granite Counters, Recessed Lighting, Two Story Ceilings
Heating Natural Gas
Cooling Central Forced Air, Electric, Whole House Fan
Flooring Other/Remarks
Fireplaces Type FP in Family Room, Gas
Equipment Dishwasher, Dryer, Microwave, Refrigerator, Washer, Vented Exhaust Fan, Water Line to Refr, Gas Range
Appliance Dishwasher, Dryer, Microwave, Refrigerator, Washer, Vented Exhaust Fan, Water Line to Refr, Gas Range
Laundry Garage, Other/Remarks
Exterior
Exterior Feature Stucco
Parking Features Garage, Garage - Two Door, Garage Door Opener
Garage Spaces 4.0
Fence Excellent Condition, Wrought Iron, Vinyl
Pool Below Ground, Community/Common, Association, Fenced
Utilities Available Electricity Connected, Natural Gas Connected, Sewer Connected, Water Connected
View Mountains/Hills, Panoramic, Neighborhood
Total Parking Spaces 6
Building
Lot Description Cul-De-Sac, Curbs, Sidewalks, Landscaped
Story 2
Lot Size Range 4000-7499 SF
Sewer Private Sewer
Water Public
Level or Stories 2 Story
Construction Status Turnkey,Updated/Remodeled
Others
Monthly Total Fees $187
Acceptable Financing Cash, Conventional, FHA, VA, Submit
Listing Terms Cash, Conventional, FHA, VA, Submit
Special Listing Condition Standard
Read Less Info
Want to know what your home might be worth? Contact us for a FREE valuation!

Our team is ready to help you sell your home for the highest possible price ASAP

Bought with Billy Long • Balboa Real Estate, Inc



