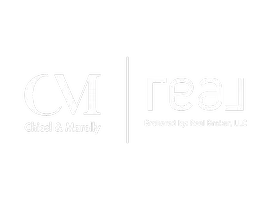For more information regarding the value of a property, please contact us for a free consultation.
Key Details
Sold Price $1,305,000
Property Type Single Family Home
Sub Type Detached
Listing Status Sold
Purchase Type For Sale
Square Footage 1,402 sqft
Price per Sqft $930
MLS Listing ID PW25098387
Sold Date 06/06/25
Style Detached
Bedrooms 3
Full Baths 2
Construction Status Turnkey
HOA Y/N No
Year Built 1959
Lot Size 5,968 Sqft
Acres 0.137
Property Sub-Type Detached
Property Description
Welcome to this stunning and fully renovated pool home in the sought-after College Park Estates neighborhood. As you step through the charming Dutch front door, you're greeted by an open-concept living space with seamless flow between the living room, dining area, and kitchen. The home features luxury vinyl flooring and recessed lighting throughout, creating a bright and inviting atmosphere. The chefs kitchen is a true highlight, offering quartz countertops, a striking Chloe ceramic backsplash, Pottery Barn pendant lights over the island, stainless steel appliances, a stainless farm sink, and a full pantryperfect for both daily living and entertaining. This home boasts 3 generously sized bedrooms, including a primary suite overlooking the serene pool area. Both bathrooms are beautifully appointed with handmade fireclay tiles and West Elm hardware, offering a spa-like feel. Step outside to the tranquil backyard, where youll find a sparkling, Tahoe Blue, PebbleTec pool, heated by solar and surrounded by brand new concrete decking. A removable child-safety fence adds peace of mind, while the side yard features fresh turf, providing additional space for outdoor activities or personal touches. Additional upgrades include new copper plumbing, new windows and entry doors, central air with NEST thermostat controls, and a finished garage with epoxy flooring and extra storage space. This home is truly move-in ready, with every detail carefully curated for modern comfort and style.
Welcome to this stunning and fully renovated pool home in the sought-after College Park Estates neighborhood. As you step through the charming Dutch front door, you're greeted by an open-concept living space with seamless flow between the living room, dining area, and kitchen. The home features luxury vinyl flooring and recessed lighting throughout, creating a bright and inviting atmosphere. The chefs kitchen is a true highlight, offering quartz countertops, a striking Chloe ceramic backsplash, Pottery Barn pendant lights over the island, stainless steel appliances, a stainless farm sink, and a full pantryperfect for both daily living and entertaining. This home boasts 3 generously sized bedrooms, including a primary suite overlooking the serene pool area. Both bathrooms are beautifully appointed with handmade fireclay tiles and West Elm hardware, offering a spa-like feel. Step outside to the tranquil backyard, where youll find a sparkling, Tahoe Blue, PebbleTec pool, heated by solar and surrounded by brand new concrete decking. A removable child-safety fence adds peace of mind, while the side yard features fresh turf, providing additional space for outdoor activities or personal touches. Additional upgrades include new copper plumbing, new windows and entry doors, central air with NEST thermostat controls, and a finished garage with epoxy flooring and extra storage space. This home is truly move-in ready, with every detail carefully curated for modern comfort and style.
Location
State CA
County Los Angeles
Area Long Beach (90815)
Zoning LBR1N
Interior
Interior Features Copper Plumbing Full, Pantry, Recessed Lighting, Unfurnished
Cooling Central Forced Air
Flooring Linoleum/Vinyl
Equipment Dishwasher, Disposal, Microwave, Refrigerator, Convection Oven, Freezer, Ice Maker, Water Line to Refr, Gas Range
Appliance Dishwasher, Disposal, Microwave, Refrigerator, Convection Oven, Freezer, Ice Maker, Water Line to Refr, Gas Range
Laundry Garage
Exterior
Parking Features Garage - Two Door
Garage Spaces 2.0
Fence Wood
Pool Below Ground, Private, Heated, Fenced
View Pool, Neighborhood
Roof Type Shingle
Total Parking Spaces 2
Building
Lot Description Sidewalks, Landscaped
Story 1
Lot Size Range 4000-7499 SF
Sewer Public Sewer
Water Public
Level or Stories 1 Story
Construction Status Turnkey
Others
Acceptable Financing Cash, Conventional, FHA, VA
Listing Terms Cash, Conventional, FHA, VA
Special Listing Condition Standard
Read Less Info
Want to know what your home might be worth? Contact us for a FREE valuation!

Our team is ready to help you sell your home for the highest possible price ASAP

Bought with James Conlon • RE/MAX FREEDOM



