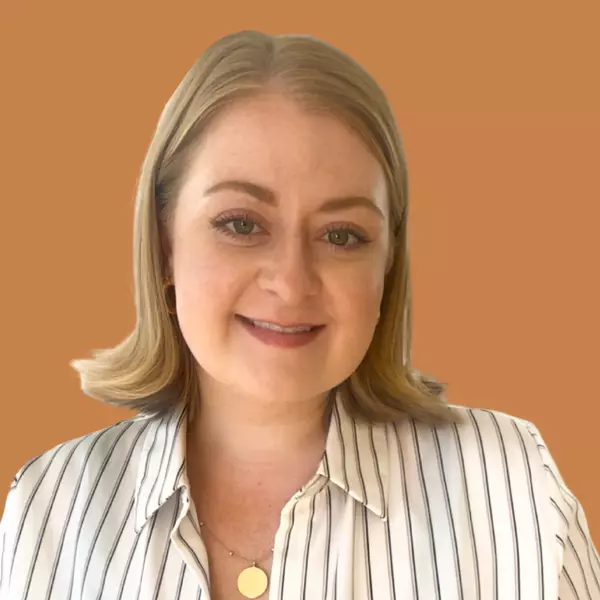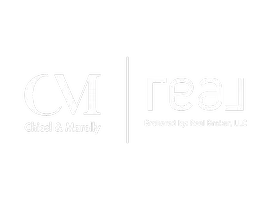For more information regarding the value of a property, please contact us for a free consultation.
Key Details
Sold Price $1,560,000
Property Type Single Family Home
Sub Type Detached
Listing Status Sold
Purchase Type For Sale
Square Footage 2,327 sqft
Price per Sqft $670
MLS Listing ID OC25078182
Sold Date 05/02/25
Style Detached
Bedrooms 4
Full Baths 3
Construction Status Turnkey
HOA Y/N No
Year Built 1965
Lot Size 7,384 Sqft
Acres 0.1695
Property Sub-Type Detached
Property Description
This is an incredible opportunity to own a completely remodeled and absolutely stunning POOL home with 3 MAIN FLOOR bedrooms and 2 MAIN FLOOR full baths, in addition to the upstairs DEN and Primary suite. This beautiful and highly upgraded home features an open and inviting floor plan, seamlessly connecting the indoors to the outdoor living space through sliding glass doors. Step into the formal foyer and be welcomed by a sun-drenched living room with distressed wood-look flooring, a custom marble fireplace, striking light fixtures, and recessed lighting. The gourmet kitchen is a chefs dream, boasting new shaker cabinets, quartz countertops, an oversized waterfall island with integrated sink, high-end stainless steel appliances, and a large walk-in pantry. Enjoy resort-style living in the backyard, complete with a sparkling heated pool and a renovated covered patio featuring an outdoor fanideal for relaxing or hosting gatherings. Upstairs, the elegant primary suite overlooks the pool and includes a massive walk-in closet, two additional mirrored wardrobes, and a spa-inspired ensuite with a Roman tub, separate shower, and dual vanities. Across the hall, the versatile den/office can easily be converted into a fifth bedroom. Downstairs, youll find three additional bedrooms, including a junior suite with a private full bath. An additional upgraded full bath is conveniently located in the hallway. Additional highlights include an oversized attached garage with direct access, ample storage throughout with built-in cabinets and closets, and an unbeatable location in Tustinjust min
This is an incredible opportunity to own a completely remodeled and absolutely stunning POOL home with 3 MAIN FLOOR bedrooms and 2 MAIN FLOOR full baths, in addition to the upstairs DEN and Primary suite. This beautiful and highly upgraded home features an open and inviting floor plan, seamlessly connecting the indoors to the outdoor living space through sliding glass doors. Step into the formal foyer and be welcomed by a sun-drenched living room with distressed wood-look flooring, a custom marble fireplace, striking light fixtures, and recessed lighting. The gourmet kitchen is a chefs dream, boasting new shaker cabinets, quartz countertops, an oversized waterfall island with integrated sink, high-end stainless steel appliances, and a large walk-in pantry. Enjoy resort-style living in the backyard, complete with a sparkling heated pool and a renovated covered patio featuring an outdoor fanideal for relaxing or hosting gatherings. Upstairs, the elegant primary suite overlooks the pool and includes a massive walk-in closet, two additional mirrored wardrobes, and a spa-inspired ensuite with a Roman tub, separate shower, and dual vanities. Across the hall, the versatile den/office can easily be converted into a fifth bedroom. Downstairs, youll find three additional bedrooms, including a junior suite with a private full bath. An additional upgraded full bath is conveniently located in the hallway. Additional highlights include an oversized attached garage with direct access, ample storage throughout with built-in cabinets and closets, and an unbeatable location in Tustinjust minutes from Old Town, The District, top-rated schools, freeways, shopping, and dining.
Location
State CA
County Orange
Area Oc - Tustin (92780)
Interior
Interior Features Pantry, Recessed Lighting
Cooling Central Forced Air, Zoned Area(s)
Flooring Laminate, Tile
Fireplaces Type FP in Living Room
Equipment Dishwasher, Disposal, Microwave, Gas Oven, Gas Range
Appliance Dishwasher, Disposal, Microwave, Gas Oven, Gas Range
Laundry Garage
Exterior
Parking Features Garage - Single Door
Garage Spaces 2.0
Fence Wood
Pool Below Ground, Private, Heated
Utilities Available Cable Available, Electricity Connected, Natural Gas Connected, Phone Available, Sewer Connected, Water Connected
View Pool
Roof Type Composition
Total Parking Spaces 4
Building
Lot Description Cul-De-Sac, Sidewalks, Sprinklers In Front
Story 2
Lot Size Range 4000-7499 SF
Sewer Public Sewer
Water Public
Level or Stories 2 Story
Construction Status Turnkey
Others
Monthly Total Fees $39
Acceptable Financing Cash, Conventional, Lease Option, Cash To New Loan
Listing Terms Cash, Conventional, Lease Option, Cash To New Loan
Special Listing Condition Standard
Read Less Info
Want to know what your home might be worth? Contact us for a FREE valuation!

Our team is ready to help you sell your home for the highest possible price ASAP

Bought with Clinton Yap • C Y Associates



