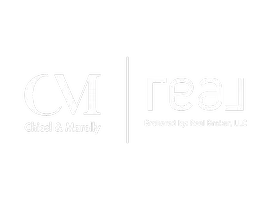For more information regarding the value of a property, please contact us for a free consultation.
Key Details
Sold Price $689,900
Property Type Single Family Home
Sub Type Detached
Listing Status Sold
Purchase Type For Sale
Square Footage 2,175 sqft
Price per Sqft $317
MLS Listing ID SN25054635
Sold Date 05/01/25
Style Detached
Bedrooms 3
Full Baths 2
Construction Status Turnkey
HOA Y/N No
Year Built 2017
Lot Size 9,148 Sqft
Acres 0.21
Property Sub-Type Detached
Property Description
Discover this stunning 3-bedroom, 2-bathroom home on a large corner lot in one of Chicos most desirable and safe neighborhoods! Offering 2,175 sq. ft. of beautifully designed living space, this home features an open floor plan with a bonus den/office, perfect for working from home or extra living space. The backyard is an entertainers dream with a gorgeous upgraded pebble tec pool featuring a waterfall and built-in lounge shelf, plus a covered patio for relaxing year-round. The kitchen boasts granite countertops, alder cabinets, a large breakfast counter, stainless steel appliances, and plenty of storage. The spacious family room includes vaulted ceilings, custom window shutters, and a cozy gas fireplace. The master suite offers double sinks, a walk-in shower, and a large walk-in closet. Complete with RV parking, leased solar, and a 3-car garage, this home truly has it all!
Discover this stunning 3-bedroom, 2-bathroom home on a large corner lot in one of Chicos most desirable and safe neighborhoods! Offering 2,175 sq. ft. of beautifully designed living space, this home features an open floor plan with a bonus den/office, perfect for working from home or extra living space. The backyard is an entertainers dream with a gorgeous upgraded pebble tec pool featuring a waterfall and built-in lounge shelf, plus a covered patio for relaxing year-round. The kitchen boasts granite countertops, alder cabinets, a large breakfast counter, stainless steel appliances, and plenty of storage. The spacious family room includes vaulted ceilings, custom window shutters, and a cozy gas fireplace. The master suite offers double sinks, a walk-in shower, and a large walk-in closet. Complete with RV parking, leased solar, and a 3-car garage, this home truly has it all!
Location
State CA
County Butte
Area Chico (95973)
Interior
Interior Features Granite Counters, Pantry
Cooling Central Forced Air
Flooring Carpet, Tile
Fireplaces Type FP in Living Room, Gas
Equipment Dishwasher, Disposal, Microwave, Gas Oven, Self Cleaning Oven, Gas Range
Appliance Dishwasher, Disposal, Microwave, Gas Oven, Self Cleaning Oven, Gas Range
Laundry Laundry Room, Inside
Exterior
Parking Features Garage, Garage - Two Door
Garage Spaces 3.0
Fence Wood
Pool Below Ground, Private, Fenced, Pebble, Waterfall
Roof Type Composition,Shingle
Total Parking Spaces 3
Building
Lot Description Corner Lot, Sidewalks, Landscaped
Story 1
Lot Size Range 7500-10889 SF
Sewer Public Sewer
Water Public
Architectural Style Contemporary
Level or Stories 1 Story
Construction Status Turnkey
Others
Acceptable Financing Cash, Conventional, FHA, VA, Cash To New Loan
Listing Terms Cash, Conventional, FHA, VA, Cash To New Loan
Special Listing Condition Standard
Read Less Info
Want to know what your home might be worth? Contact us for a FREE valuation!

Our team is ready to help you sell your home for the highest possible price ASAP

Bought with Tonya Pacheco • Re/Max of Chico



