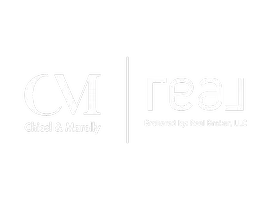For more information regarding the value of a property, please contact us for a free consultation.
Key Details
Sold Price $685,725
Property Type Single Family Home
Sub Type Detached
Listing Status Sold
Purchase Type For Sale
Square Footage 2,725 sqft
Price per Sqft $251
MLS Listing ID IG25050758
Sold Date 04/30/25
Style Detached
Bedrooms 4
Full Baths 3
HOA Fees $152/mo
HOA Y/N Yes
Year Built 2025
Lot Size 5,367 Sqft
Acres 0.1232
Property Sub-Type Detached
Property Description
MLS#IG25050758 New Construction - Ready Now! Welcome to Plan 9 new build at Viola at Siena, a spacious and family-friendly home designed for comfort and convenience. This thoughtfully crafted layout features 4 bedrooms, 3 full baths, a versatile loft, and a 3-car tandem garage. The primary suite is a true retreat, complete with an oversized walk-in shower, dual vanities, a private water closet, and a luxurious soaking tub. Upstairs, two additional bedrooms, a full bath, and a convenient laundry room provide ample space. A private first-floor bedroom and full bath are perfect for guests. The chef-inspired kitchen boasts quartz countertops, a cozy island, and a generous walk-in pantry, seamlessly flowing into the dining area and expansive great roomideal for gatherings. Designer touches include elegant white shaker cabinetry, whole-home air filtration, and more.
MLS#IG25050758 New Construction - Ready Now! Welcome to Plan 9 new build at Viola at Siena, a spacious and family-friendly home designed for comfort and convenience. This thoughtfully crafted layout features 4 bedrooms, 3 full baths, a versatile loft, and a 3-car tandem garage. The primary suite is a true retreat, complete with an oversized walk-in shower, dual vanities, a private water closet, and a luxurious soaking tub. Upstairs, two additional bedrooms, a full bath, and a convenient laundry room provide ample space. A private first-floor bedroom and full bath are perfect for guests. The chef-inspired kitchen boasts quartz countertops, a cozy island, and a generous walk-in pantry, seamlessly flowing into the dining area and expansive great roomideal for gatherings. Designer touches include elegant white shaker cabinetry, whole-home air filtration, and more.
Location
State CA
County Riverside
Area Riv Cty-Winchester (92596)
Interior
Interior Features Pantry, Recessed Lighting
Cooling Central Forced Air
Flooring Carpet, Laminate
Equipment Dishwasher, Microwave, Gas Stove, Gas Range
Appliance Dishwasher, Microwave, Gas Stove, Gas Range
Exterior
Garage Spaces 3.0
Total Parking Spaces 3
Building
Story 2
Lot Size Range 4000-7499 SF
Sewer Public Sewer
Water Public
Architectural Style Traditional
Level or Stories 2 Story
Others
Monthly Total Fees $152
Acceptable Financing Cash, Conventional, FHA, VA
Listing Terms Cash, Conventional, FHA, VA
Special Listing Condition Standard
Read Less Info
Want to know what your home might be worth? Contact us for a FREE valuation!

Our team is ready to help you sell your home for the highest possible price ASAP

Bought with NONE NONE • None MRML



