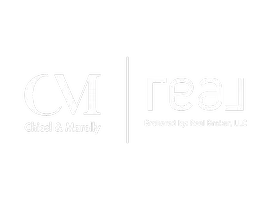For more information regarding the value of a property, please contact us for a free consultation.
Key Details
Sold Price $905,000
Property Type Single Family Home
Sub Type Detached
Listing Status Sold
Purchase Type For Sale
Square Footage 1,312 sqft
Price per Sqft $689
MLS Listing ID NP25059041
Sold Date 04/16/25
Style Detached
Bedrooms 3
Full Baths 2
Half Baths 1
Construction Status Turnkey
HOA Fees $165/mo
HOA Y/N Yes
Year Built 1995
Lot Size 1,792 Sqft
Acres 0.0411
Property Sub-Type Detached
Property Description
Prepare your home search for one of Orange County's most centrally-located and well-priced homes! This well-maintained detached single family home is behind the gates of Tustin Grove, just south of Old Town Tustin, and ready to wow you. Bring your toothbrush and move right in! Or, maybe you'd rather personalize the home into your forever home. Monthly HOA dues of just $165 get you the community gate and a pool/spa complex while your friends are paying more than that just for their pool guy! Purchased in 1995 directly from the builder Shea Homes, this one-owner home has a modern and efficient layout. Thanks to the soaring vaulted ceilings and smart layout, it lives much larger than its 1,312 sq. ft. There's a big primary suite with walk-in closet at the top of the stairs, with two further bedrooms sharing a second full bathroom nearby. The laundry area is right where you want it: near your bedrooms! The downstairs is made up of a good-sized kitchen that opens to the dining room with a bar in between, with further access to the quaint back patio via sliding door. The living room has incredible natural light as well as a gas fireplace that'll warm up your nights with the flick of a switch! At the front, there's a coveted attached 2 car garage with direct access to the kitchen - groceries in the trunk are 15' from the fridge! Theres a newer heating and AC system and it's got a fresh coat of paint inside. Located close to the freeway, Old Town Tustin, Tustin Legacy, District, and Marketplace, everything you need is within a couple of miles. There's also brand new pickleball cour
Prepare your home search for one of Orange County's most centrally-located and well-priced homes! This well-maintained detached single family home is behind the gates of Tustin Grove, just south of Old Town Tustin, and ready to wow you. Bring your toothbrush and move right in! Or, maybe you'd rather personalize the home into your forever home. Monthly HOA dues of just $165 get you the community gate and a pool/spa complex while your friends are paying more than that just for their pool guy! Purchased in 1995 directly from the builder Shea Homes, this one-owner home has a modern and efficient layout. Thanks to the soaring vaulted ceilings and smart layout, it lives much larger than its 1,312 sq. ft. There's a big primary suite with walk-in closet at the top of the stairs, with two further bedrooms sharing a second full bathroom nearby. The laundry area is right where you want it: near your bedrooms! The downstairs is made up of a good-sized kitchen that opens to the dining room with a bar in between, with further access to the quaint back patio via sliding door. The living room has incredible natural light as well as a gas fireplace that'll warm up your nights with the flick of a switch! At the front, there's a coveted attached 2 car garage with direct access to the kitchen - groceries in the trunk are 15' from the fridge! Theres a newer heating and AC system and it's got a fresh coat of paint inside. Located close to the freeway, Old Town Tustin, Tustin Legacy, District, and Marketplace, everything you need is within a couple of miles. There's also brand new pickleball courts just around the corner. This charming home is ready for its close-up!
Location
State CA
County Orange
Area Oc - Tustin (92780)
Interior
Interior Features Copper Plumbing Full, Recessed Lighting
Cooling Central Forced Air
Flooring Carpet, Tile
Fireplaces Type FP in Living Room, Gas
Equipment Dishwasher, Dryer, Washer, Water Line to Refr, Gas Range
Appliance Dishwasher, Dryer, Washer, Water Line to Refr, Gas Range
Laundry Closet Full Sized, Inside
Exterior
Exterior Feature Stucco
Parking Features Garage, Garage Door Opener
Garage Spaces 2.0
Fence Masonry, Stucco Wall
Pool Below Ground, Community/Common, Fenced
Utilities Available Electricity Connected, Natural Gas Connected, Sewer Connected, Water Connected
Roof Type Composition
Total Parking Spaces 2
Building
Lot Description Cul-De-Sac
Story 2
Lot Size Range 1-3999 SF
Sewer Sewer Paid
Water Public
Architectural Style Cape Cod, Cottage
Level or Stories 2 Story
Construction Status Turnkey
Others
Monthly Total Fees $165
Acceptable Financing Cash, Conventional, FHA, VA, Cash To New Loan
Listing Terms Cash, Conventional, FHA, VA, Cash To New Loan
Read Less Info
Want to know what your home might be worth? Contact us for a FREE valuation!

Our team is ready to help you sell your home for the highest possible price ASAP

Bought with Matthew Fletcher • Seven Gables Real Estate



