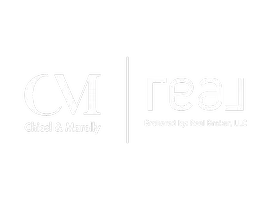For more information regarding the value of a property, please contact us for a free consultation.
Key Details
Sold Price $950,000
Property Type Single Family Home
Sub Type Detached
Listing Status Sold
Purchase Type For Sale
Square Footage 1,581 sqft
Price per Sqft $600
MLS Listing ID CV25035707
Sold Date 03/24/25
Style Detached
Bedrooms 4
Full Baths 3
Construction Status Turnkey
HOA Y/N No
Year Built 1952
Lot Size 6,596 Sqft
Acres 0.1514
Property Sub-Type Detached
Property Description
STUNNINGLY updated home in Arleta, featuring a **3-bedroom, 2-bathroom main residence**, a **separate 1-bedroom, 1-bathroom Junior ADU**, and a **2-car garage**, all situated on a **spectacular PRIME corner lot** with a private pool. This exceptional property boasts impressive curb appeal, enhanced by a newly painted modern exterior. Ideal for multigenerational living or generating rental income, this home offers both versatility and functionality. Inside, the residence has been freshly painted in a contemporary neutral palette and features classic laminate flooring, plantation shutters, and central air conditioning. Upon entry, you are welcomed into a charming living room that flows seamlessly into the dining area. The kitchen has been elegantly upgraded with custom cabinetry, stainless steel appliances, black granite countertops, a mosaic tile backsplash, and a spacious pantry. The main home offers **three generously sized bedrooms and two full bathrooms**. The **primary suite** includes a **private en-suite bathroom** and direct access to a lovely covered patio. The **Junior ADU** has a separate private entrance and is designed as a fully functional living space. This unit features a **living room, kitchen, bedroom, full bathroom with a shower, closet space, and a private back door leading to the backyard**. The **backyard is an entertainers dream**, featuring a large covered patio, a sparkling pool, and an abundance of fruit trees**a perfect setting for outdoor gatherings and summer relaxation. The fully fenced front yard adds privacy and charm, while the **detached 2-c
STUNNINGLY updated home in Arleta, featuring a **3-bedroom, 2-bathroom main residence**, a **separate 1-bedroom, 1-bathroom Junior ADU**, and a **2-car garage**, all situated on a **spectacular PRIME corner lot** with a private pool. This exceptional property boasts impressive curb appeal, enhanced by a newly painted modern exterior. Ideal for multigenerational living or generating rental income, this home offers both versatility and functionality. Inside, the residence has been freshly painted in a contemporary neutral palette and features classic laminate flooring, plantation shutters, and central air conditioning. Upon entry, you are welcomed into a charming living room that flows seamlessly into the dining area. The kitchen has been elegantly upgraded with custom cabinetry, stainless steel appliances, black granite countertops, a mosaic tile backsplash, and a spacious pantry. The main home offers **three generously sized bedrooms and two full bathrooms**. The **primary suite** includes a **private en-suite bathroom** and direct access to a lovely covered patio. The **Junior ADU** has a separate private entrance and is designed as a fully functional living space. This unit features a **living room, kitchen, bedroom, full bathroom with a shower, closet space, and a private back door leading to the backyard**. The **backyard is an entertainers dream**, featuring a large covered patio, a sparkling pool, and an abundance of fruit trees**a perfect setting for outdoor gatherings and summer relaxation. The fully fenced front yard adds privacy and charm, while the **detached 2-car garage** provides ample storage and parking. This is truly a **rare opportunity** to own a beautifully designed home with **income potential** in a desirable neighborhood. **Dont miss outschedule a viewing today!**WELCOME HOME!**
Location
State CA
County Los Angeles
Area Pacoima (91331)
Zoning LAR1
Interior
Interior Features Granite Counters, Pantry
Cooling Central Forced Air
Flooring Laminate, Tile
Equipment Dishwasher, Gas Oven, Gas Stove
Appliance Dishwasher, Gas Oven, Gas Stove
Exterior
Exterior Feature Stucco
Parking Features Garage
Garage Spaces 2.0
Fence Excellent Condition, Wrought Iron
Pool Below Ground, Private
Utilities Available Electricity Connected, Natural Gas Connected, Sewer Connected, Water Connected
Roof Type Composition,Shingle
Total Parking Spaces 2
Building
Lot Description Corner Lot
Story 1
Lot Size Range 4000-7499 SF
Sewer Public Sewer
Water Public
Architectural Style Traditional
Level or Stories 1 Story
Construction Status Turnkey
Others
Acceptable Financing Cash, Conventional, FHA, VA
Listing Terms Cash, Conventional, FHA, VA
Special Listing Condition Standard
Read Less Info
Want to know what your home might be worth? Contact us for a FREE valuation!

Our team is ready to help you sell your home for the highest possible price ASAP

Bought with Angine Shahbazyan • LA Regal Realty



