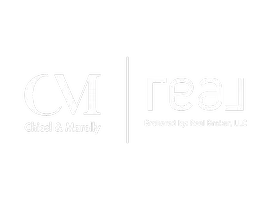For more information regarding the value of a property, please contact us for a free consultation.
Key Details
Sold Price $1,025,000
Property Type Multi-Family
Sub Type Detached
Listing Status Sold
Purchase Type For Sale
Square Footage 2,085 sqft
Price per Sqft $491
Subdivision North Hills (Norh)
MLS Listing ID OC22128869
Sold Date 08/04/22
Bedrooms 3
Full Baths 2
Half Baths 1
Year Built 1963
Property Sub-Type Detached
Property Description
PAID SOLAR! Prepare to fall in love with this totally remodeled La Habra pool home in the North Hills neighborhood! From top to bottom, this home has been updated with the utmost care, quality, and style. Abounding in curb appeal, the home has lush grass, timeless brick accents and an inviting front porch. Step inside this turn-key home's double door entry into a foyer with a trendy shiplap wood panel accent wall and wall sconces. The stunning kitchen includes brand new quartz countertops, new stainless appliances (oven, range, dishwasher and microwave), ceiling-height designer tile backsplash, a stainless steel sink, designer faucet, new shaker cabinets w/ decorative handles & drawer pulls and a new vented stainless steel range hood. The kitchen island easily seats four for a nice breakfast with your morning coffee it has six added drawers and two cabinets for all your gourmet cooking needs. Entertain your family and friends in the spacious family & living rooms complete with a butlers pantry, built-in wine bar, and each with fireplaces with impressive floor to ceiling masonry. The home is also beautifully upgraded with new luxury vinyl plank flooring, panel interior doors, recessed lighting, fresh paint and dual pane windows & sliders throughout. The master bedroom includes a new en-suite bathroom boasting a stunning fully-tiled walk-in shower, dual separate sinks, shaker cabinets, quartz counters, decor mirrors and contemporary faucets & vanity sconces. There are two sizeable secondary bedrooms as well as an additional fully remodeled bathroom. The sprawling backyard is
Location
State CA
County Orange
Zoning R-1
Direction 5N to 57N. Exit & left on CA-90 Imperial Hwy. Continue on 90W. Right on S Harbor Blvd. Left on Brookdale Ave, then turn right.
Interior
Interior Features 2 Staircases, Bar, Dry Bar, Pantry, Recessed Lighting, Stone Counters
Heating Fireplace, Forced Air Unit
Cooling Central Forced Air
Flooring Linoleum/Vinyl, Tile
Fireplaces Type FP in Family Room, FP in Living Room, Other/Remarks, Masonry
Fireplace No
Appliance Dishwasher, Disposal, Microwave, Solar Panels, Gas Oven, Self Cleaning Oven, Vented Exhaust Fan, Water Line to Refr, Gas Range
Exterior
Parking Features Direct Garage Access, Garage, Garage - Two Door, Garage Door Opener
Garage Spaces 3.0
Fence Partial, Wrought Iron, Wood
Pool Below Ground, Private, Heated, Waterfall
View Y/N Yes
Water Access Desc Public
Roof Type Composition
Porch Brick, Covered, Slab, Concrete, Patio, Patio Open, Porch, Wrap Around
Building
Story 2
Sewer Public Sewer
Water Public
Level or Stories 2
Others
Special Listing Condition Standard
Read Less Info
Want to know what your home might be worth? Contact us for a FREE valuation!

Our team is ready to help you sell your home for the highest possible price ASAP

Bought with Dennis Tello RE/MAX TOP PRODUCERS



