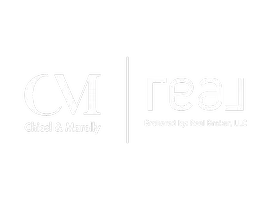For more information regarding the value of a property, please contact us for a free consultation.
Key Details
Sold Price $3,350,000
Property Type Multi-Family
Sub Type Detached
Listing Status Sold
Purchase Type For Sale
Square Footage 5,788 sqft
Price per Sqft $578
Subdivision Poway
MLS Listing ID 220010522
Sold Date 06/17/22
Style Mediterranean/Spanish,Ranch
Bedrooms 5
Full Baths 5
Half Baths 1
Year Built 2009
Property Sub-Type Detached
Property Description
Welcome to Valleyview Estate! This one-of-a-kind stunning estate home was custom designed to blend the outdoor and indoor living of Southern California while showcasing the breathtaking panoramic views throughout the entire house. This exclusive property truly allows you to enjoy the coveted combination of natural beauty, spacious views, luxury living and privacy that is rarely found in San Diego County. As you take in the surrounding setting and feel a deep sense of quiet and peace, you will be in wonder that you can be to a freeway, shopping and more in 10 minutes or less. Upon entering this home, you feel the serenity of the sprawling and accessible open floor plan with 10-foot high ceilings throughout that open up to vaulted ceilings in the family room and entry. Enjoy the convenience of the entertainer's kitchen that boasts an easy and high-tech induction stove top, drawer microwave, double oven with warming drawer, natural stone counters and beautifully designed and functional kitchen cabinets. A large game room and ensuite bathrooms in every bedroom add to the comfort for family and guests.
Location
State CA
County San Diego
Community Horse Trails
Area North County Inland
Zoning AGRICULTUR
Direction GPS
Interior
Interior Features Bar, Beamed Ceilings, Ceiling Fan, Granite Counters, High Ceilings (9 Feet+), Kitchen Island, Wet Bar, Vacuum Central, Cathedral-Vaulted Ceiling
Heating Fireplace, Forced Air Unit
Cooling Central Forced Air, Zoned Area(s)
Flooring Carpet, Stone, Wood
Fireplaces Number 4
Fireplaces Type FP in Family Room, FP in Primary BR, Patio/Outdoors, Primary Retreat, Propane
Fireplace No
Appliance Dishwasher, Disposal, Dryer, Fire Sprinklers, Garage Door Opener, Microwave, Pool/Spa/Equipment, Refrigerator, Solar Panels, Vacuum/Central, Water Filtration, Convection Oven, Double Oven, Electric Oven, Electric Stove
Laundry Electric, Propane
Exterior
Parking Features Attached
Garage Spaces 4.0
Fence Partial, Good Condition
Pool Below Ground, Exercise, Private
Utilities Available Electricity Connected, Phone Connected, Propane, Water Connected
View Y/N Yes
Water Access Desc Meter on Property,Well on Property,Well
View Evening Lights, Golf Course, Mountains/Hills, Panoramic, Valley/Canyon
Roof Type Tile/Clay
Accessibility 2+ Access Exits, Doors - Swing In, Low Pile Carpeting, No Interior Steps, Parking, 48 Inch+ Wide Halls, Entry Slope < 1 Foot
Porch Concrete
Building
Story 1
Sewer Septic Installed
Water Meter on Property, Well on Property, Well
Level or Stories 1
Read Less Info
Want to know what your home might be worth? Contact us for a FREE valuation!

Our team is ready to help you sell your home for the highest possible price ASAP

Bought with Brandy Markakis Mogul Real Estate



