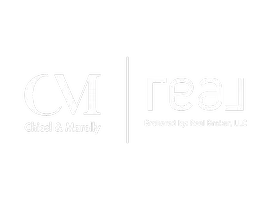OPEN HOUSE
Sun Jul 20, 1:00pm - 4:00pm
UPDATED:
Key Details
Property Type Single Family Home
Sub Type Detached
Listing Status Active
Purchase Type For Sale
Square Footage 4,400 sqft
Price per Sqft $829
Subdivision Rancho San Juan (Rsj)
MLS Listing ID OC25162243
Style Mediterranean/Spanish,Modern
Bedrooms 6
Full Baths 6
Half Baths 1
HOA Fees $350/mo
Year Built 2015
Property Sub-Type Detached
Property Description
Location
State CA
County Orange
Direction Take Ortega to La Pata to Stallion Ridge - first gate on left
Interior
Interior Features Bar, Pantry, Recessed Lighting, Stone Counters, Two Story Ceilings, Wet Bar
Heating Forced Air Unit
Cooling Central Forced Air, Electric, Energy Star, Dual
Flooring Tile, Wood
Fireplaces Type FP in Family Room, Patio/Outdoors, Fire Pit, Gas, Great Room
Fireplace No
Appliance Dishwasher, Disposal, Microwave, Refrigerator, Solar Panels, 6 Burner Stove, Convection Oven, Double Oven, Freezer, Gas & Electric Range, Gas Oven, Gas Stove, Ice Maker, Self Cleaning Oven, Water Line to Refr, Gas Range, Water Purifier
Laundry Gas, Washer Hookup
Exterior
Parking Features Garage, Garage - Two Door, Garage Door Opener
Garage Spaces 4.0
Fence Masonry, Excellent Condition
Pool Below Ground, Exercise, Private, Gunite, Heated, Permits, Pool Cover, Waterfall
Utilities Available Cable Connected, Electricity Connected, Natural Gas Connected, Underground Utilities, Sewer Connected, Water Connected
Amenities Available Controlled Access, Outdoor Cooking Area, Picnic Area, Playground, Sport Court, Barbecue
View Y/N Yes
Water Access Desc Public
View Mountains/Hills, Pool, Trees/Woods
Roof Type Concrete,Tile/Clay
Porch Covered, Stone/Tile, Concrete, Arizona Room
Building
Story 2
Sewer Public Sewer
Water Public
Level or Stories 2
Others
HOA Name Rancho San Juan
HOA Fee Include Exterior Bldg Maintenance
Tax ID 66425411
Special Listing Condition Standard




