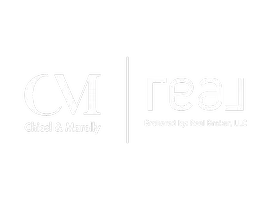OPEN HOUSE
Sat Jul 19, 1:00pm - 4:00pm
UPDATED:
Key Details
Property Type Single Family Home
Sub Type Detached
Listing Status Active
Purchase Type For Sale
Square Footage 5,787 sqft
Price per Sqft $651
Subdivision Rancho Madrina (Rmar)
MLS Listing ID OC25152921
Style Mediterranean/Spanish
Bedrooms 5
Full Baths 4
Half Baths 1
HOA Fees $321/mo
Year Built 2006
Property Sub-Type Detached
Property Description
Location
State CA
County Orange
Direction Enter on Calle de la Rosa and turn onto Paseo Boveda
Interior
Interior Features 2 Staircases, Balcony, Granite Counters, Pantry, Recessed Lighting, Stone Counters
Heating Fireplace, Forced Air Unit
Cooling Central Forced Air
Flooring Carpet, Stone, Wood
Fireplaces Type Decorative, FP in Family Room
Fireplace No
Appliance Dishwasher, 6 Burner Stove, Barbecue
Exterior
Parking Features Direct Garage Access
Garage Spaces 3.0
Fence Glass
Utilities Available Cable Connected, Electricity Connected, Natural Gas Connected, Phone Connected
Amenities Available Controlled Access, Playground
View Y/N Yes
Water Access Desc Public
View Mountains/Hills, Ocean, Panoramic, City Lights
Roof Type Barrel,Spanish Tile,Tile/Clay
Porch Covered
Building
Story 2
Sewer Public Sewer
Water Public
Level or Stories 2
Others
HOA Name Rancho Madrina
Tax ID 65066220
Special Listing Condition Standard




