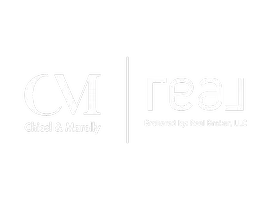OPEN HOUSE
Sat Jul 19, 12:00pm - 3:00pm
UPDATED:
Key Details
Property Type Single Family Home
Sub Type Detached
Listing Status Active
Purchase Type For Sale
Square Footage 1,191 sqft
Price per Sqft $461
MLS Listing ID SW25156608
Bedrooms 3
Full Baths 2
Year Built 1992
Property Sub-Type Detached
Property Description
Location
State CA
County Riverside
Zoning R-1
Direction From Grand turn East onto Wells Pl,Turn right onto Alderbrook Rd/Hill Spring Rd, Turn left onto Mapleleaf Ct
Interior
Interior Features Tile Counters
Heating Fireplace, Forced Air Unit
Cooling Central Forced Air
Flooring Carpet, Linoleum/Vinyl, Tile
Fireplaces Type FP in Family Room, Gas
Fireplace No
Appliance Dishwasher, Disposal, Microwave, Refrigerator, Gas Stove, Gas Range
Laundry Washer Hookup, Gas & Electric Dryer HU
Exterior
Parking Features Direct Garage Access, Garage, Garage - Single Door
Garage Spaces 2.0
Fence Excellent Condition, Vinyl
Utilities Available Cable Available, Electricity Connected, Natural Gas Connected, Phone Available, Sewer Connected, Water Connected
View Y/N Yes
Water Access Desc Public
View Mountains/Hills, Neighborhood
Accessibility Doors - Swing In, No Interior Steps
Porch Covered, Patio, Patio Open, Porch
Building
Story 1
Sewer Public Sewer
Water Public
Level or Stories 1
Others
Tax ID 370442011
Special Listing Condition Standard




