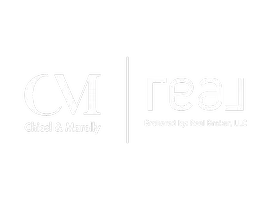OPEN HOUSE
Thu Jun 26, 11:00am - 2:00pm
Sat Jun 28, 2:00pm - 4:00pm
Sun Jun 29, 2:00pm - 4:00pm
UPDATED:
Key Details
Property Type Single Family Home
Sub Type Detached
Listing Status Active
Purchase Type For Sale
Square Footage 2,720 sqft
Price per Sqft $698
MLS Listing ID P1-22893
Style Detached
Bedrooms 3
Full Baths 3
HOA Y/N No
Year Built 1941
Lot Size 0.356 Acres
Acres 0.3557
Property Sub-Type Detached
Property Description
Set on an expansive double lot in the premier East Altadena neighborhood, this charming single-level mid-century ranch offers incredible space, privacy, views, and exceptional indoor-outdoor living. With 3 bedrooms, 3 bathrooms, a family room, den, office (which could serve as a fourth bedroom), and a pool and spa, this home is designed to meet a variety of life's needs. Mature landscaping and brick-lined pathways lead to a double-sided formal entry and inviting covered porches. Inside, the grand living room is bathed in natural light and showcases attractive period details including a tray ceiling, hardwood floors, built-in shelving, and a decorative fireplace. The generous formal dining room features large windows and classic moldings. French doors lead to an oversized family room and adjacent den providing versatility for everyday living and entertaining. The updated kitchen is open to both the den and dining room with a breakfast area at the opposite end, creating a fantastic flow to maximize utility. Located in the north wing, the primary bedroom features dual closets and direct access to both the office and a beautifully updated bath with separate tub and shower. The second bedroom includes a delightful bay window with serene mountain views, and the third bedroom is conveniently located just off the kitchen with its own dedicated full bath. A third bathroom with shower is situated off the den and ideal for guests. A dedicated laundry area includes a utility sink, pantry, cabinetry, and provides access to both the outdoors and the attached garage. Private outdoor spaces await your enjoyment including an elevated wood deck with retractable shade, hardscaped patio areas, lush landscaping, grassy lawns, and a gated pool and spa. There's also a dedicated RV parking space that can easily be transformed into additional play or flex space. Further highlights include two zone HVAC with newer condensers, 26 solar panels, copper plumbing, EV charger, and fresh interior paint. Well cared for and turnkey, this exceptional property is mere blocks from Pasadena with vibrant shopping, dining, and transit options nearby and is ready to be enjoyed by its next, lucky owner.
Location
State CA
County Los Angeles
Area Altadena (91001)
Interior
Cooling Central Forced Air, Dual
Flooring Other/Remarks
Fireplaces Type Other/Remarks, Decorative
Equipment Dishwasher, Microwave, Refrigerator
Appliance Dishwasher, Microwave, Refrigerator
Laundry Laundry Room, Inside
Exterior
Garage Spaces 2.0
Fence Masonry, Wood
Pool Below Ground
View Mountains/Hills
Total Parking Spaces 2
Building
Lot Description Curbs, Sidewalks
Story 1
Sewer Public Sewer
Water Public
Level or Stories 1 Story
Others
Miscellaneous Storm Drains
Acceptable Financing Conventional, Cash To New Loan
Listing Terms Conventional, Cash To New Loan
Special Listing Condition Standard




