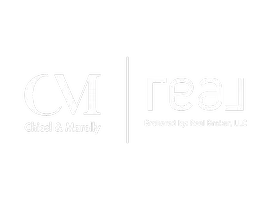UPDATED:
Key Details
Property Type Single Family Home
Sub Type Detached
Listing Status Active
Purchase Type For Sale
Square Footage 2,168 sqft
Price per Sqft $249
MLS Listing ID HD25132113
Style Detached
Bedrooms 5
Full Baths 2
Half Baths 1
HOA Y/N No
Year Built 2005
Lot Size 0.932 Acres
Acres 0.9324
Property Sub-Type Detached
Property Description
Welcome to this charming, farmhouse-style retreat situated on a SPACIOUS CORNER LOT - offering comfort, character, and convenience in every detail. The property has well-maintained landscaping, featuring a LUSH GARDEN with a variety of mature and fruit bearing trees making this an outdoor lovers dream! A wide circular driveway leads to a 3-CAR GARAGE, while a separate RV gate provides direct access from the street to a LARGE METAL RV CARPORTideal for storing recreational vehicles or extra parking. Inside, the OPEN CONCEPT floor plan is warm and inviting, with a GAS, WOOD-BURNING FIREPLACE as the heart of the home. The spacious layout includes 4 bedrooms and 3 bathrooms, with a possibility of a 5th bedroom and comes FULLY FURNISHED, making it truly move-in ready! In the kitchen, you have direct sight lines to the living area and views of the beautiful backyard. The expansive primary suite offers a generous WALK-IN CLOSET, DUAL SINK VANITIES, a separate WALK-IN SHOWER and SOAKING TUB. The laundry room is equally impressive, with abundant CABINETRY FOR STORAGE and a dedicated counter space for folding and organization. Practical upgrades include PAID-OFF SOLAR PANELS and a WATER SOFTENER SYSTEM, offering energy efficiency and low utility bills. Enhance outdoor living and entertain with ease in the FULLY ENCLOSED SCREENED-IN PATIO, enjoy grilling with the BUILT-IN BBQ ISLAND or simply relax and savor the serene backyard views. Conveniently located near Highway 18 and the 15 Freeway, this home is PERFECT FOR COMMUTERS seeking a peaceful, private setting without sacrificing accessibility. This is a rare opportunity to own a beautifully maintained, character-rich property with space, style, and thoughtful amenities throughout.
Location
State CA
County San Bernardino
Area Apple Valley (92307)
Interior
Interior Features Granite Counters, Pantry, Recessed Lighting, Furnished
Cooling Central Forced Air
Flooring Wood
Fireplaces Type FP in Living Room
Equipment Dishwasher, Microwave, Refrigerator, Water Softener, Gas Range
Appliance Dishwasher, Microwave, Refrigerator, Water Softener, Gas Range
Laundry Laundry Room, Inside
Exterior
Parking Features Direct Garage Access, Garage, Garage - Two Door
Garage Spaces 3.0
Fence Vinyl, Chain Link
View Mountains/Hills, Neighborhood
Roof Type Tile/Clay
Total Parking Spaces 3
Building
Lot Description Corner Lot
Story 1
Sewer Unknown
Water Public
Architectural Style Ranch
Level or Stories 1 Story
Others
Monthly Total Fees $61
Miscellaneous Foothills
Acceptable Financing Cash, Conventional, FHA, VA, Submit
Listing Terms Cash, Conventional, FHA, VA, Submit
Special Listing Condition Standard




