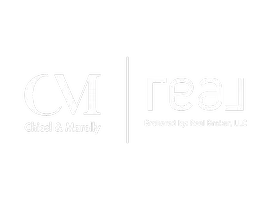REQUEST A TOUR If you would like to see this home without being there in person, select the "Virtual Tour" option and your advisor will contact you to discuss available opportunities.
In-PersonVirtual Tour
$1,995,000
Est. payment /mo
4 Beds
4 Baths
2,882 SqFt
UPDATED:
Key Details
Property Type Single Family Home
Sub Type Detached
Listing Status Active
Purchase Type For Sale
Square Footage 2,882 sqft
Price per Sqft $692
MLS Listing ID WS25135191
Style Detached
Bedrooms 4
Full Baths 4
HOA Fees $720/ann
HOA Y/N Yes
Year Built 1981
Lot Size 3.031 Acres
Acres 3.031
Property Sub-Type Detached
Property Description
Luxurious View Home in Bradbury Oaks Estate Tucked within the exclusive gated Bradbury Oaks Estate, this exquisite 4-bedroom, 4-bathroom residence offers stunning 180 mountain and valley views. A secure gate and long driveway lead to a grand circular entry with a 3-car garage. Inside, an open floor plan showcases new flooring, two fireplaces, and an abundance of natural light. The gourmet kitchen impresses with sleek quartz countertops, custom cabinetry, and state-of-the-art appliances. A spacious laundry room with custom cabinets enhances functionality, while a large sunroom provides a tranquil escape. Three primary suites boast serene views, and the expansive family room opens to a balcony. Unwind by the sparkling pool with a generous pool house, ideal for entertaining. Dont miss this extraordinary dream home!
Luxurious View Home in Bradbury Oaks Estate Tucked within the exclusive gated Bradbury Oaks Estate, this exquisite 4-bedroom, 4-bathroom residence offers stunning 180 mountain and valley views. A secure gate and long driveway lead to a grand circular entry with a 3-car garage. Inside, an open floor plan showcases new flooring, two fireplaces, and an abundance of natural light. The gourmet kitchen impresses with sleek quartz countertops, custom cabinetry, and state-of-the-art appliances. A spacious laundry room with custom cabinets enhances functionality, while a large sunroom provides a tranquil escape. Three primary suites boast serene views, and the expansive family room opens to a balcony. Unwind by the sparkling pool with a generous pool house, ideal for entertaining. Dont miss this extraordinary dream home!
Luxurious View Home in Bradbury Oaks Estate Tucked within the exclusive gated Bradbury Oaks Estate, this exquisite 4-bedroom, 4-bathroom residence offers stunning 180 mountain and valley views. A secure gate and long driveway lead to a grand circular entry with a 3-car garage. Inside, an open floor plan showcases new flooring, two fireplaces, and an abundance of natural light. The gourmet kitchen impresses with sleek quartz countertops, custom cabinetry, and state-of-the-art appliances. A spacious laundry room with custom cabinets enhances functionality, while a large sunroom provides a tranquil escape. Three primary suites boast serene views, and the expansive family room opens to a balcony. Unwind by the sparkling pool with a generous pool house, ideal for entertaining. Dont miss this extraordinary dream home!
Location
State CA
County Los Angeles
Area Duarte (91008)
Interior
Cooling Central Forced Air
Fireplaces Type FP in Family Room, FP in Living Room
Laundry Inside
Exterior
Garage Spaces 3.0
View Valley/Canyon
Total Parking Spaces 3
Building
Lot Description Sidewalks
Story 1
Sewer Unknown
Water Public
Level or Stories 1 Story
Others
Monthly Total Fees $60
Acceptable Financing Cash To New Loan
Listing Terms Cash To New Loan
Special Listing Condition Standard
Read Less Info

Listed by JEANNE HAI • RE/MAX PREMIER/SANMARINO



