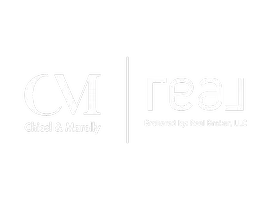OPEN HOUSE
Thu Jun 19, 10:30am - 1:30pm
Fri Jun 20, 11:00am - 2:00pm
Sat Jun 21, 12:00pm - 3:00pm
Sun Jun 22, 12:00pm - 3:00pm
UPDATED:
Key Details
Property Type Condo
Sub Type Condominium
Listing Status Active
Purchase Type For Sale
Square Footage 716 sqft
Price per Sqft $738
MLS Listing ID 250030892
Style All Other Attached
Bedrooms 1
Full Baths 1
Construction Status Turnkey,Updated/Remodeled
HOA Fees $504/mo
HOA Y/N Yes
Year Built 1980
Property Sub-Type Condominium
Property Description
Modern, elevated living with this impeccably remodeled 1-bedroom, 1-bathroom condo offering everything strategically designed and definitely the best patios in the entire complex. From the moment you enter, you'll be wowed by the seamless blend of modern design, luxurious finishes, and functional upgrades that truly set this home apart.The heart of the home is the oversized chef's kitchen, featuring tall glossy custom cabinetry, quartz countertops with built-in outlets and USB ports, pendant and under-cabinet lighting, under-counter bar seating, two hidden spice racks, and an impressive corner cabinet system. Outfitted with high-end Samsung appliances, this kitchen is built to impress! Throughout the home, enjoy luxury vinyl flooring, all-new dimmable recessed lighting, and completely updated electrical panel. Stay cool year-round with a newer A/C.The spa-inspired bathroom showcases a custom rain shower with frameless glass doors, heated towel rack, floating vanity, and sleek fixtures. The custom closet system includes organizers and a built-in wall safe, while the hidden Bosch washer/dryer is tucked neatly behind a stylish barn door with its own lighting. But the true showstopper? The lush private patio, professionally landscaped with a tranquil waterfall feature, extra electrical, and a view that's the finest in the complex—your own backyard retreat.
Location
State CA
County Orange
Area Oc - Aliso Viejo (92656)
Building/Complex Name Quail Creek
Rooms
Master Bedroom 14x16
Living Room 16x10
Dining Room 10x10
Kitchen 11x12
Interior
Interior Features Built-Ins, Pantry, Recessed Lighting, Remodeled Kitchen, Shower, Stone Counters
Heating Natural Gas
Cooling Central Forced Air
Equipment Dishwasher, Disposal, Dryer, Microwave, Refrigerator, Washer, Double Oven, Energy Star Appliances, Counter Top, Electric Cooking
Appliance Dishwasher, Disposal, Dryer, Microwave, Refrigerator, Washer, Double Oven, Energy Star Appliances, Counter Top, Electric Cooking
Laundry Closet Stacked
Exterior
Exterior Feature Wood/Stucco
Parking Features None Known
Garage Spaces 1.0
Pool Below Ground, Association
View Creek/Stream
Roof Type Tile/Clay
Total Parking Spaces 2
Building
Story 1
Lot Size Range 0 (Common Interest)
Sewer Sewer Connected
Water Meter Paid/Not In
Level or Stories 1 Story
Construction Status Turnkey,Updated/Remodeled
Others
Ownership Condominium
Monthly Total Fees $504
Acceptable Financing Cash, Conventional, FHA, VA
Listing Terms Cash, Conventional, FHA, VA
Pets Allowed Allowed w/Restrictions




