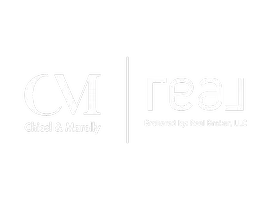OPEN HOUSE
Sat Jun 21, 2:00pm - 5:00pm
Sun Jun 22, 2:00pm - 5:00pm
UPDATED:
Key Details
Property Type Single Family Home
Sub Type Detached
Listing Status Active
Purchase Type For Sale
Square Footage 2,777 sqft
Price per Sqft $342
MLS Listing ID WS25126676
Style Detached
Bedrooms 4
Full Baths 4
Construction Status Turnkey
HOA Fees $234/mo
HOA Y/N Yes
Year Built 2018
Lot Size 4,019 Sqft
Acres 0.0923
Property Sub-Type Detached
Property Description
Welcome to this stunning 4-bedroom 4-bathroom single-family home with paid-off solar system located in the gated Harvest neighborhood near top-rated Chino Hills High School. Boasting the largest floor plan in the residences for 2,777 sq ft: One suite downstairs makes it perfect for multi-generational living or guest coming over. Enjoy stress-free mornings with three suites upstairs - no sharing bathroom required at all. The spacious loft upstairs can be converted to the fifth bedroom easily. This energy efficient home provides tankless water heater, smart AC controller and paid-off solar system. The hardscaping backyard create low-maintenance & water conservation outdoor space. The modern TV wall with smart wall mount recessed electric fireplace, the extra-large waterfall kitchen island with elegant full backsplash, upgraded stylish wood shutters, an oversized tile bath shower plus a separated soaking tub in primary bathroom together to make your home sleek, energy-efficient, and most important is simple to take care of. The amenities including: clubhouses, pools & jacuzzi, tennis courts, pickle ball court, gyms, lush garden & greenhouse, many outdoor BBQ stations, playgrounds and dog parks. Walking distance to Town Center at the Preserve for shopping, dining, entertainment and supercharger station. Easy Freeway Access (Near 71 & 60 Freeways) Whether you're seeking a peaceful retreat or a vibrant hub for socializing, this home offers the perfect blend of comfort, convenience, and style. Make it yours today!
Location
State CA
County San Bernardino
Area Chino (91708)
Interior
Cooling Central Forced Air
Flooring Tile, Wood
Fireplaces Type FP in Living Room, Electric
Equipment Dishwasher, Disposal, Microwave, Water Softener, Gas Oven, Gas Stove, Gas Range
Appliance Dishwasher, Disposal, Microwave, Water Softener, Gas Oven, Gas Stove, Gas Range
Laundry Laundry Room
Exterior
Parking Features Gated, Direct Garage Access, Garage
Garage Spaces 2.0
Fence Vinyl
Pool Community/Common, Association, Fenced
Utilities Available Electricity Connected, Natural Gas Connected, Sewer Connected, Water Connected
View Neighborhood
Total Parking Spaces 2
Building
Lot Description Sidewalks
Story 2
Lot Size Range 4000-7499 SF
Sewer Public Sewer
Water Public
Architectural Style Contemporary, Mediterranean/Spanish
Level or Stories 2 Story
Construction Status Turnkey
Others
Monthly Total Fees $667
Acceptable Financing Cash, Conventional, FHA, VA, Cash To New Loan
Listing Terms Cash, Conventional, FHA, VA, Cash To New Loan
Special Listing Condition Standard




