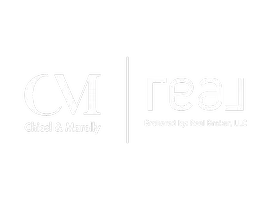UPDATED:
Key Details
Property Type Condo
Sub Type Condominium
Listing Status Coming Soon
Purchase Type For Sale
Square Footage 1,666 sqft
Price per Sqft $539
Subdivision Scripps Ranch
MLS Listing ID 250026466
Style Townhome
Bedrooms 4
Full Baths 2
Half Baths 1
Construction Status Turnkey,Updated/Remodeled
HOA Fees $510/mo
HOA Y/N Yes
Year Built 1978
Lot Size 5.300 Acres
Acres 5.3
Property Sub-Type Condominium
Property Description
Location
State CA
County San Diego
Community Scripps Ranch
Area Scripps Miramar (92131)
Building/Complex Name Timberlane II
Zoning R-1:SINGLE
Rooms
Family Room combo
Master Bedroom 16x13
Bedroom 2 13x9
Bedroom 3 10x9
Living Room 21x13
Dining Room combo
Kitchen 12x9
Interior
Interior Features Balcony, Ceiling Fan, Open Floor Plan, Remodeled Kitchen, Shower, Two Story Ceilings
Heating Natural Gas
Cooling Central Forced Air
Flooring Carpet, Linoleum/Vinyl
Fireplaces Number 1
Fireplaces Type FP in Living Room
Equipment Dishwasher, Dryer, Microwave, Range/Oven, Refrigerator, Solar Panels, Washer, Water Filtration, Counter Top
Steps No
Appliance Dishwasher, Dryer, Microwave, Range/Oven, Refrigerator, Solar Panels, Washer, Water Filtration, Counter Top
Laundry Garage
Exterior
Exterior Feature Wood/Stucco
Parking Features Attached
Garage Spaces 2.0
Fence Partial
Pool Community/Common
Community Features Clubhouse/Rec Room, Pool, Spa/Hot Tub
Complex Features Clubhouse/Rec Room, Pool, Spa/Hot Tub
Roof Type Shingle
Total Parking Spaces 2
Building
Story 2
Lot Size Range 0 (Common Interest)
Sewer Sewer Connected
Water Meter on Property
Level or Stories 2 Story
Construction Status Turnkey,Updated/Remodeled
Others
Ownership Condominium
Monthly Total Fees $510
Acceptable Financing Cash, Conventional, VA
Listing Terms Cash, Conventional, VA
Pets Allowed Allowed w/Restrictions




