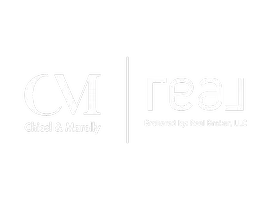UPDATED:
Key Details
Property Type Single Family Home
Sub Type Detached
Listing Status Active
Purchase Type For Sale
Square Footage 1,288 sqft
Price per Sqft $814
MLS Listing ID OC25092519
Style Detached
Bedrooms 4
Full Baths 2
Construction Status Turnkey,Updated/Remodeled
HOA Y/N No
Year Built 1964
Lot Size 7,830 Sqft
Acres 0.1798
Property Sub-Type Detached
Property Description
Nestled in a highly sought-after pocket of Diamond Bar within the top-rated Walnut Valley Unified School District, this thoughtfully renovated single-story home offers modern comforts with timeless appeal. This 4 bed 2 bath ranch-style 1960s home has been completely updated inside and out, blending charm and functionality across 1,288 square feet of living space on a spacious 7,830 square foot lot. Step inside to find wide plank LVP flooring throughout and an open floor plan. The living room has a redone wood burning fireplace that flows easily to the dining nook with built-in bench seating and extra storage. Enjoy al fresco dining off the back patio on warm California summer nights, with a beautifully landscaped backyard accented with citrus trees. The heart of the home features a beautifully remodeled kitchen with white soft-close shaker cabinets, sleek quartz countertops, a farmhouse-style stainless sink, and bar seating that opens to the dining and living areas. Both bathrooms have been stylishly renovated, and smart home touches such as a Nest system and security cameras offer enhanced comfort and security. Other notable upgrades include a newer composition roof, interior and exterior paint, newer ducting, furnace, water heater, ABS sewer line, and PEX plumbing runs throughout for peace of mind. Located in a walkable neighborhood close to local restaurants and everyday conveniences, this move-in-ready home is the perfect blend of quality updates and California lifestyle living.
Location
State CA
County Los Angeles
Area Diamond Bar (91765)
Zoning LCR171/2
Interior
Interior Features Recessed Lighting
Cooling Central Forced Air
Flooring Linoleum/Vinyl
Fireplaces Type FP in Living Room
Equipment Dishwasher, Dryer, Microwave, Washer, Electric Range, Recirculated Exhaust Fan, Self Cleaning Oven
Appliance Dishwasher, Dryer, Microwave, Washer, Electric Range, Recirculated Exhaust Fan, Self Cleaning Oven
Laundry Garage
Exterior
Exterior Feature Stucco, Wood
Parking Features Direct Garage Access, Garage
Garage Spaces 2.0
Fence Wood
Utilities Available Electricity Connected, Natural Gas Connected, Sewer Connected, Water Connected
Roof Type Composition
Total Parking Spaces 2
Building
Lot Description Sidewalks, Landscaped
Story 1
Lot Size Range 7500-10889 SF
Sewer Public Sewer
Water Public
Architectural Style Ranch
Level or Stories 1 Story
Construction Status Turnkey,Updated/Remodeled
Others
Monthly Total Fees $52
Miscellaneous Storm Drains
Acceptable Financing Cash, Conventional, Exchange
Listing Terms Cash, Conventional, Exchange
Special Listing Condition Standard




