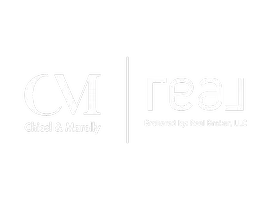OPEN HOUSE
Sun May 04, 1:00pm - 4:00pm
UPDATED:
Key Details
Property Type Single Family Home
Sub Type Detached
Listing Status Active
Purchase Type For Sale
Square Footage 2,000 sqft
Price per Sqft $649
MLS Listing ID SR25097838
Style Detached
Bedrooms 4
Full Baths 2
Construction Status Turnkey,Updated/Remodeled
HOA Y/N No
Year Built 1950
Lot Size 6,062 Sqft
Acres 0.1392
Property Sub-Type Detached
Property Description
Turnkey, Extensively Remodeled Gem in Prime Tarzana! Step into this beautifully remodeled home where no detail has been overlooked. Featuring an open-concept floorplan, this residence boasts a stunning chefs kitchen complete with quartz countertops, two-tone cabinetry, an expansive center island, stainless steel refrigerator, dishwasher, and sink, plus a brand-new gas oven and stove. Brand-new laminate flooring flows throughout, complemented by extensive recessed lighting and dual-pane windows that bathe the home in natural light. The spacious step-down family room offers a cozy retreat with a dramatic floor-to-ceiling rock fireplaceperfect for relaxing or entertaining. The primary suite is a private oasis, featuring a large walk-in closet and a luxurious en-suite bathroom with dual sinks and designer finishes. The hall bathroom is equally impressive, featuring a lighted mirror, stylish tub/shower combo, and two separate alcoves. Enjoy upgraded electrical, copper plumbing, a separate utility room, and beautiful touches like shiplap accents in the formal dining area and primary bedroom. Outside, the newly landscaped backyard includes lush green grass with room for kids to play, a storage shed, and mature fruit trees in the front. An oversized driveway provides ample parking, and the stylish front door adds a warm welcome to this private, move-in-ready home. With plenty of cabinet and counter space, updated systems, and thoughtful design throughoutthis is Tarzana living at its finest!
Location
State CA
County Los Angeles
Area Reseda (91335)
Zoning LAR1
Interior
Interior Features Copper Plumbing Full, Recessed Lighting
Heating Natural Gas
Cooling Central Forced Air, Electric
Flooring Laminate
Fireplaces Type FP in Family Room
Equipment Dishwasher, Disposal, Refrigerator, Gas Oven, Gas Stove, Gas Range
Appliance Dishwasher, Disposal, Refrigerator, Gas Oven, Gas Stove, Gas Range
Laundry Laundry Room
Exterior
Exterior Feature Brick, Stucco
Fence Wrought Iron
Utilities Available Electricity Connected, Natural Gas Connected, Sewer Connected, Water Connected
Roof Type Composition
Building
Lot Description Curbs, Landscaped
Story 1
Lot Size Range 4000-7499 SF
Sewer Public Sewer
Water Public
Architectural Style Modern, Traditional
Level or Stories 1 Story
Construction Status Turnkey,Updated/Remodeled
Others
Acceptable Financing Cash To New Loan
Listing Terms Cash To New Loan
Special Listing Condition Standard




