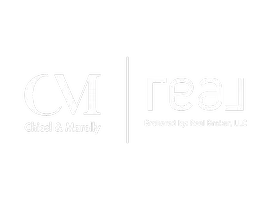UPDATED:
Key Details
Property Type Single Family Home
Sub Type Detached
Listing Status Active
Purchase Type For Sale
Square Footage 2,887 sqft
Price per Sqft $587
MLS Listing ID PW25096647
Style Detached
Bedrooms 3
Full Baths 2
Half Baths 2
HOA Y/N No
Year Built 1950
Lot Size 6,099 Sqft
Acres 0.14
Property Sub-Type Detached
Property Description
This Georgian Colonial manor is in prestigious Bixby Knolls. The grounds and brick approach are welcoming and impressive. The casually elegant living room extends to a library/office/den that overlooks the rear grounds. The fireside family room has direct access to the exquisitely renovated gourmet kitchen which is "2nd to None", boosting double ovens, warming drawer, Monogram refrigerator, microwave, Jenn Air cooktop, custom cabinetry, pantry, island with granite counter top, glass door display, imported Italian handmade tile backsplash. This kitchen opens to the captivating dining room and also through beveled glass french doors to the screened in porch and back yard. Most of the home features real hardwood floors including the tucked away powder room. The distinctive guest bedrooms are conveniently located to the updated full bathroom with classic black and white tile. Stylishly relaxing this primary suite includes 2 closets (1 walk-in) and a Italian marble bathroom plus access to the tree top view deck over looking the rear grounds. Beyond the rear garden is a oversized 2 car garage and newly renovated cottage guesthouse/rumpus room (containing 2 rooms plus 2 closets and 1/2 bath). Architect measured cottage at 430 sq ft. Assessors roll has home at 2457 sq ft for a total of 2887. For the first time in over 40 years this home is on the market. True estate like living in the heart of Bixby Knolls.
Location
State CA
County Los Angeles
Area Long Beach (90807)
Interior
Interior Features Copper Plumbing Partial, Pantry, Recessed Lighting, Tile Counters, Wainscoting
Cooling Wall/Window
Flooring Carpet, Linoleum/Vinyl, Tile, Wood
Fireplaces Type FP in Family Room
Equipment Dishwasher, Disposal, Microwave, Refrigerator, Convection Oven, Double Oven
Appliance Dishwasher, Disposal, Microwave, Refrigerator, Convection Oven, Double Oven
Laundry Kitchen
Exterior
Exterior Feature Stucco
Parking Features Garage
Garage Spaces 2.0
Fence Wood
View Neighborhood
Roof Type Composition,Shingle
Total Parking Spaces 2
Building
Lot Description Landscaped
Story 2
Lot Size Range 4000-7499 SF
Sewer Public Sewer
Architectural Style Georgian, Traditional
Level or Stories 2 Story
Others
Miscellaneous Suburban
Acceptable Financing Cash, Cash To New Loan
Listing Terms Cash, Cash To New Loan
Special Listing Condition Standard




