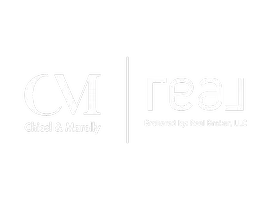UPDATED:
Key Details
Property Type Townhouse
Sub Type Townhome
Listing Status Active
Purchase Type For Sale
Square Footage 1,728 sqft
Price per Sqft $593
MLS Listing ID PW25087253
Style Townhome
Bedrooms 3
Full Baths 2
Half Baths 1
Construction Status Turnkey
HOA Fees $630/mo
HOA Y/N Yes
Year Built 1984
Lot Size 2,627 Sqft
Acres 0.0603
Property Sub-Type Townhome
Property Description
Location has a massive influence on a homes living environment which is why its so important when choosing where to live. This townhouse has an amazing location on the interior of the community nestled at the end of a cul-de-sac away from busy streets. Its an end unit that faces southwest so it gets lots of natural sunlight, cool ocean breezes and optimal sun exposure. The large brick patio captures these elements and is a great place to hang out. Existing the patio onto the greenbelt, the pool/spa and clubhouse are just short walk down the bluff. Theres plenty of guest parking which makes having friends over easy. The open concept of this home makes it great for entertaining. The gourmet kitchen has a spacious breakfast nook, lots of work and storage space and is open to the dining room and living room. A downstairs bedroom and bathroom complete the first level. Youll love the large primary bedroom with vaulted ceilings, a balcony and a walk-in cedar closet. The spacious ensuite bathroom features dual wall mounted sinks and a Shoji door to the walk-in shower, soaking tub and toilet. Another bedroom with vaulted ceilings and a full hallway bathroom completes the upstairs. The two-car garage has high-quality, built-in storage cabinets, a utility sink, epoxy floors, laundry hookups and a trash storage closet. Additional features include dual-pane Window Master windows, recessed LED lighting and fresh interior paint. Bixby Village is a high-demand community in a fantastic east Long Beach location close to freeways, golf courses, CSULB, 2nd & PCH and Belmont Shore. It features lovely greenbelts, two pools/spas, a clubhouse and a peaceful coastal vibe. This is an exceptional property and a great place to call home.
Location
State CA
County Los Angeles
Area Long Beach (90803)
Zoning LBPD1
Interior
Interior Features Balcony, Recessed Lighting
Cooling Central Forced Air
Flooring Carpet, Tile
Fireplaces Type FP in Living Room
Equipment Dishwasher, Disposal, Microwave, Refrigerator, Washer, Electric Oven, Gas Stove, Vented Exhaust Fan, Water Line to Refr
Appliance Dishwasher, Disposal, Microwave, Refrigerator, Washer, Electric Oven, Gas Stove, Vented Exhaust Fan, Water Line to Refr
Laundry Garage
Exterior
Exterior Feature Wood
Garage Spaces 2.0
Pool Association
Utilities Available Electricity Connected, Natural Gas Connected, Sewer Connected, Water Connected
View Neighborhood
Roof Type Shingle
Total Parking Spaces 2
Building
Lot Description Corner Lot, Sidewalks
Story 2
Lot Size Range 1-3999 SF
Sewer Public Sewer
Water Public
Architectural Style Cape Cod
Level or Stories 2 Story
Construction Status Turnkey
Others
Monthly Total Fees $660
Acceptable Financing Cash, Cash To New Loan
Listing Terms Cash, Cash To New Loan
Special Listing Condition Standard




