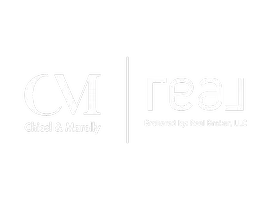OPEN HOUSE
Sun May 18, 1:00pm - 2:00pm
UPDATED:
Key Details
Property Type Single Family Home
Sub Type Detached
Listing Status Active
Purchase Type For Sale
Square Footage 2,459 sqft
Price per Sqft $284
MLS Listing ID IG25090921
Style Detached
Bedrooms 6
Full Baths 3
Construction Status Turnkey,Updated/Remodeled
HOA Y/N No
Year Built 2003
Lot Size 7,300 Sqft
Acres 0.1676
Property Sub-Type Detached
Property Description
Welcome to your Dream Home nestled in the picturesque mountain range on a quiet street in prestigious VERDEMONT HEIGHTS neighborhood. Enjoy the country living with modern comforts. The spacious lot of 7300 sq ft offers beautiful landscapes and a large Alumawood patio cover for relaxing and entertaining. The large home offers open floor concept with vaulted ceilings, light filtered inviting formal living room, formal dining room, family room with fireplace, upgraded kitchen with stainless steel appliances, walk in pantry, perfect blend of indoor comfort and outdoor space. The main floor has a guest bedroom and a full bath, the large primary bedroom upstairs has a walk in closet and a double sink vanity, tub and shower. The multi-purpose large room upstairs can be divided into two bedrooms, Other features include: newer HVAC, newer double pane windows, Newer Hot Water Heater, The three car garage and extra wide driveway ads extra space for all your cars or storage needs. Don't miss this chance to make this luxury home yours today! Buyers and their Agents to do their due diligence to their contractual satisfaction in regards to all pertinent facts. Close proximity to 215, 210, I-10 Freeways, restaurants, entertaining, golf, hiking, trails, close to San Bernardino State University and other great rated schools. NO HOA. Welcome Home!!!
Location
State CA
County San Bernardino
Area San Bernardino (92407)
Interior
Interior Features Corian Counters, Pantry
Heating Natural Gas
Cooling Central Forced Air, Energy Star, High Efficiency, SEER Rated 16+
Flooring Carpet, Tile
Fireplaces Type FP in Family Room, Gas
Equipment Gas Oven, Water Line to Refr, Gas Range
Appliance Gas Oven, Water Line to Refr, Gas Range
Laundry Laundry Room, Inside
Exterior
Exterior Feature Stucco
Parking Features Direct Garage Access
Garage Spaces 3.0
Utilities Available Electricity Connected, Natural Gas Connected, Sewer Connected
View Mountains/Hills, Meadow, Neighborhood, Trees/Woods, City Lights
Roof Type Tile/Clay
Total Parking Spaces 6
Building
Lot Description Curbs, Sidewalks, Landscaped, Sprinklers In Front, Sprinklers In Rear
Story 2
Lot Size Range 4000-7499 SF
Sewer Public Sewer
Water Public
Architectural Style Contemporary
Level or Stories 2 Story
Construction Status Turnkey,Updated/Remodeled
Others
Monthly Total Fees $107
Miscellaneous Foothills,Mountainous,Valley
Acceptable Financing Cash, Conventional, FHA, Land Contract, VA, Cash To New Loan
Listing Terms Cash, Conventional, FHA, Land Contract, VA, Cash To New Loan
Special Listing Condition Standard
Virtual Tour https://attractivehomephotography.hd.pics/6487-N-Bethany-Way/idx




