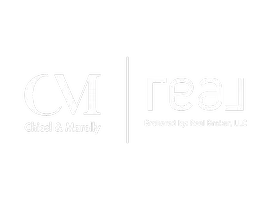UPDATED:
Key Details
Property Type Condo
Listing Status Active
Purchase Type For Sale
Square Footage 1,172 sqft
Price per Sqft $596
Subdivision Rancho Bernardo
MLS Listing ID 250026144
Style All Other Attached
Bedrooms 2
Full Baths 2
HOA Fees $978/mo
HOA Y/N Yes
Year Built 1987
Property Description
Location
State CA
County San Diego
Community Rancho Bernardo
Area Rancho Bernardo (92128)
Building/Complex Name Masters Hill
Rooms
Master Bedroom 19x13
Bedroom 2 12x10
Living Room 15x14
Dining Room 12x9
Kitchen 11x7
Interior
Interior Features Granite Counters, Remodeled Kitchen, Shower, Shower in Tub
Heating Electric
Cooling Heat Pump(s)
Fireplaces Number 1
Fireplaces Type FP in Living Room
Equipment Dishwasher, Disposal, Dryer, Fire Sprinklers, Microwave, Refrigerator, Washer, Freezer, Vented Exhaust Fan, Electric Cooking
Appliance Dishwasher, Disposal, Dryer, Fire Sprinklers, Microwave, Refrigerator, Washer, Freezer, Vented Exhaust Fan, Electric Cooking
Laundry Closet Stacked, Kitchen
Exterior
Exterior Feature Stucco
Parking Features Assigned, Community Garage, Garage
Garage Spaces 2.0
Fence Gate
Pool Below Ground, Community/Common, Heated, Fenced, Saltwater
Community Features BBQ, Tennis Courts, Clubhouse/Rec Room, Exercise Room, Gated Community, Playground, Pool, Recreation Area, Spa/Hot Tub
Complex Features BBQ, Tennis Courts, Clubhouse/Rec Room, Exercise Room, Gated Community, Playground, Pool, Recreation Area, Spa/Hot Tub
View Golf Course, Mountains/Hills
Roof Type Flat
Total Parking Spaces 2
Building
Story 1
Lot Size Range 0 (Common Interest)
Sewer None
Water Meter on Property, Other/Remarks
Level or Stories 1 Story
Schools
Elementary Schools Poway Unified School District
Middle Schools Poway Unified School District
High Schools Poway Unified School District
Others
Ownership Other/Remarks
Monthly Total Fees $978
Acceptable Financing Cash, Conventional
Listing Terms Cash, Conventional
Pets Allowed Allowed w/Restrictions
Virtual Tour https://www.propertypanorama.com/instaview/snd/250020149




