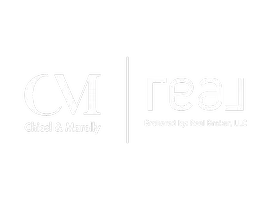OPEN HOUSE
Sun May 04, 11:00am - 2:00pm
UPDATED:
Key Details
Property Type Single Family Home
Sub Type Detached
Listing Status Active
Purchase Type For Sale
Square Footage 2,014 sqft
Price per Sqft $1,189
MLS Listing ID OC25077174
Style Detached
Bedrooms 4
Full Baths 3
Construction Status Turnkey
HOA Y/N No
Year Built 1961
Lot Size 10,019 Sqft
Acres 0.23
Property Sub-Type Detached
Property Description
Located on a quiet cul-de-sac in the sought-after Las Palmas neighborhood, 823 N Fair Circle is a beautifully preserved Mid-Century Modern residence designed by renowned architect William Krisel. This single-level, 4-bedroom, 3-bathroom home offers 2,014 square feet of living space on a generous 10,000 square foot lot, showcasing timeless architectural character and thoughtful updates throughout. Classic Krisel design elementsclean lines, post-and-beam ceilings, and clerestory windowsblend seamlessly with modern upgrades, including a new gas line and roof re-foam, a new pool heater, and a complete backyard renovation in 2022 with a built-in grill and fire pitperfect for year-round entertaining. The home features a spacious family room, a private master suite, and a well-appointed kitchen with premium appliances, including a 6-burner stove, electric oven, refrigerator, microwave, and more. Additional highlights include central heating and air conditioning, a detached two-car garage, carport, in-garage laundry, and desert-friendly landscaping. Enjoy peaceful morning walks through the quiet, well-preserved neighborhood filled with iconic Mid-Century homes, or take a quick stroll to nearby Palm Canyon Drive with its vibrant mix of restaurants, shops, galleries, and entertainment. This is a rare opportunity to own a true architectural treasure in one of Palm Springs most iconic and walkable neighborhoods.
Location
State CA
County Riverside
Area Riv Cty-Palm Springs (92262)
Zoning R1C
Interior
Heating Natural Gas
Cooling Central Forced Air
Fireplaces Type FP in Living Room, Gas
Equipment Dishwasher, Disposal, Microwave, Refrigerator, 6 Burner Stove, Electric Oven, Freezer, Gas Range
Appliance Dishwasher, Disposal, Microwave, Refrigerator, 6 Burner Stove, Electric Oven, Freezer, Gas Range
Laundry Garage
Exterior
Garage Spaces 2.0
Pool Private
Utilities Available Electricity Available, Electricity Connected, Natural Gas Available, Natural Gas Connected, Sewer Available, Water Available, Sewer Connected, Water Connected
View Mountains/Hills
Total Parking Spaces 4
Building
Lot Description Landscaped
Story 1
Lot Size Range 7500-10889 SF
Sewer Public Sewer
Water Public
Level or Stories 1 Story
Construction Status Turnkey
Others
Monthly Total Fees $22
Miscellaneous Suburban
Acceptable Financing Cash, Conventional, Submit
Listing Terms Cash, Conventional, Submit
Special Listing Condition Standard




