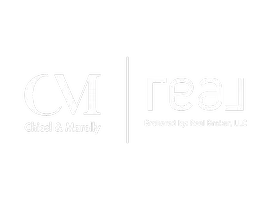UPDATED:
Key Details
Property Type Single Family Home
Sub Type Detached
Listing Status Active
Purchase Type For Sale
Square Footage 1,296 sqft
Price per Sqft $887
MLS Listing ID GD25091419
Style Detached
Bedrooms 3
Full Baths 2
HOA Y/N No
Year Built 1939
Lot Size 5,293 Sqft
Acres 0.1215
Property Sub-Type Detached
Property Description
Located in Northwest Glendale above Glenoaks, this inviting 3-bedroom 2-bathroom home offers 1,296 square feet of thoughtfully designed living space. From the moment you arrive, you will appreciate the clean lines and modern aesthetic enhanced by beautiful tile flooring throughout the main areas. The home is filled with both natural and recessed lighting, creating a warm and welcoming environment from morning to night. The open-concept flow from the living area, featuring a cozy fireplace, to the dining space makes this home ideal for both entertaining and everyday living. Each bedroom is incredibly spacious, providing plenty of room for rest, relaxation, and personalization Convenient laundry area just off the bedroom. The bathrooms are well-appointed and conveniently located. Outside, enjoy a generous backyard area that includes an open covered patio, perfect for outdoor dining, lounging, or enjoying Glendale's sunny weather year-round. Detached 2-car garage provides ample parking and storage. Adding even more value is a separate private entrance that leads to a spacious basement featuring its own living area and a large bonus room. This flexible space is ideal for a home office, creative studio, guest suite, or potential rental income opportunity. Set in a sought-after neighborhood close to shopping, dining and parks, this home combines comfort, convenience, and potential in one of Glendale's most desirable locations. Do not miss your chance to own a versatile and beautifully maintained property in a prime area. Welcome Home!
Location
State CA
County Los Angeles
Area Glendale (91201)
Zoning GLR4YY
Interior
Interior Features Recessed Lighting
Cooling Central Forced Air, Wall/Window
Flooring Tile
Fireplaces Type FP in Living Room
Equipment Dishwasher, Dryer, Refrigerator, Washer
Appliance Dishwasher, Dryer, Refrigerator, Washer
Laundry Laundry Room
Exterior
Garage Spaces 2.0
View Neighborhood, City Lights
Total Parking Spaces 2
Building
Lot Description Sidewalks
Story 1
Lot Size Range 4000-7499 SF
Sewer Public Sewer
Water Public
Level or Stories 1 Story
Others
Monthly Total Fees $18
Miscellaneous Suburban
Acceptable Financing Cash, Conventional, Cash To New Loan
Listing Terms Cash, Conventional, Cash To New Loan
Special Listing Condition Standard




