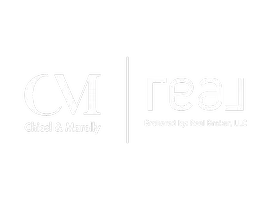UPDATED:
Key Details
Property Type Condo
Listing Status Active
Purchase Type For Sale
Square Footage 1,227 sqft
Price per Sqft $537
MLS Listing ID SR25064523
Style All Other Attached
Bedrooms 2
Full Baths 2
Construction Status Updated/Remodeled
HOA Fees $567/mo
HOA Y/N Yes
Year Built 1981
Lot Size 1.019 Acres
Acres 1.0188
Property Description
Welcome to 1809 Peyton Ave. #210. A beautifully renovated 2-bedroom, 2-bathroom condo.. This turn-key home features a spacious living room with a fireplace, an updated kitchen with modern countertops and appliances, updated bathrooms, and a primary suite with a large walk-in closet. Enjoy in-unit laundry, two side-by-side parking spaces, and a "Jack-and-Jill" balcony with mountain views. Located on a quiet street near McCambridge and Earthwalk Parks, shopping, dining, and easy freeway access.
Location
State CA
County Los Angeles
Area Burbank (91504)
Zoning BUR4*
Interior
Interior Features Balcony, Living Room Balcony
Cooling Central Forced Air
Flooring Carpet, Linoleum/Vinyl, Wood
Fireplaces Type FP in Living Room
Equipment Microwave, Refrigerator, Electric Range
Appliance Microwave, Refrigerator, Electric Range
Laundry Closet Full Sized
Exterior
Parking Features Assigned, Gated
Garage Spaces 12.0
Community Features Horse Trails
Complex Features Horse Trails
Utilities Available Cable Available, Electricity Connected, Natural Gas Connected, Sewer Connected, Water Connected
View Mountains/Hills, Peek-A-Boo, Trees/Woods
Roof Type Common Roof
Total Parking Spaces 14
Building
Lot Description Curbs, Sidewalks
Story 1
Sewer Public Sewer
Water Public
Level or Stories 1 Story
Construction Status Updated/Remodeled
Others
Monthly Total Fees $578
Acceptable Financing Cash, Conventional, Cash To New Loan
Listing Terms Cash, Conventional, Cash To New Loan
Special Listing Condition Standard
Virtual Tour https://vimeo.com/1080406906/7fba4721a9




